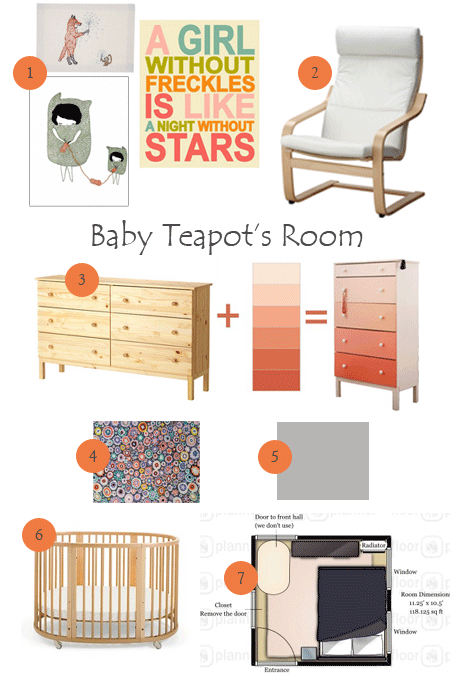As I have written about, we have a 2.5 bedroom apartment. Peep is currently sleeping in the 0.5 bedroom and the plan is that she and her new sister Teapot will be sharing the full 2nd bedroom at some point in the near future. The original plan was to move them in together pretty soon after Teapot arrives, but Peep has since decided that she’d like to stay in her little room for longer. I don’t blame her – she wants some things to stay the same.
So, that means that we will have an interim 2nd bedroom design. Currently, the room has our guest bed, and junk in it. Soon it will have our guest bed and Teapot in it. An upgrade, to be sure! Also, I will probably simply sleep with her for the beginning, so keeping the guest bed a bit longer will help us all get a good night’s sleep. (Actually, my husband and Peep will get great nights of sleep on the other side of the apartment – Teapot and I will do the midnight get-to-know-you’s.)
Even though this will be an interim design, I want to set it up for when Peep moves in. That mean’s picking colors and some artwork and a layout that will work in the short and long term.
Here are the design choices I’ve made so far:
1. Artwork: Fox with Sparkler – Coral & Tusk (this is a postcard my sister sent when we found out about Teapot); Knitty, Knitty – Ashley Goldberg (I love knitting and bought this for Peep when she was born – can’t wait to teach both of them to knit!) ; A Girl Without Freckles…- Finny & Zook (I bought this for Peep when her nose became host to hundreds of perfect freckles. I am also a freckled chica who has learned to love them over a lifetime.)
2. Chair Ikea Poäng (our’s is actually orange, but it’s no longer available on their website). I’m not sure if this will fit in the interim room, but I’m hoping to squeeze it in.
3. Dresser – I chose this Ikea Tarva that will be for both girls, and also be the changing table. Peep and I are planning on painting it in a similar way to the dresser shown which I found at the blog PoppyTalk.
4. Fabric – We have an extra door that goes to the front hall we don’t use. I plan on hanging this fabric (found at a local store – I didn’t write down the maker – blame the pregnancy brain on that one!) over the door at the head of Teapot’s bed to cover the door, and give her a defined space.
5. Paint – I’m not sure this is a totally accurate gray, but we’re going with a light gray with white woodwork.
6. Crib – Out comes the trusty Stokke! I can’t wait to have it back in our daily lives.
7. Layout – I’ve posted about this before – here is a look of the room with Teapot & the queen bed.
If you’d like to see more of my musings about a shared girl’s room, head over to Pinterest – my board is here.












I love these, I absolutely love this little collection you’ve created here. What a great eye for design.
Aloha,
I’m oh so very lucky to be a Bloggy Mom with ya and I’m following you now from the November hop. I’d love it if you’d join me for the ride at Local Sugar Hawaii where we’re riding the wave of life, one teensy tinsy adventure at a time.
And I wanted to personally invite you to join me, today, for An Aloha Affair; a new sort of being together on Aloha Friday. Come mingle and grow with us.
xo,
Nicole
localsugarhawaii.com
P.S. If for some reason my “subscription” didn’t go through please let me know and I will come back to try again, wanna be sure to follow along here.
Thanks! I’m on my way to check you out!
Came across your blog at the November Blog Hop at Bloggy Moms. So glad I did! I’m 6 months along with my 3rd. I don’t live in the big city, but our suburban house is not big enough for a family of 5 with grandparents that are in and out temporarily. Great tips for space utilization! So far I’ve been purging everything, but that still isn’t leaving much room for anything =)
Purging is always step 1! Good luck and welcome!
Hihi!
I found your blog through a web search for comments on using the TARVA dresser as a changing table. It is a bit on the narrow side, so I have some concerns about the changing pad fitting safely on top.
Have you tried it out yet? I would love to hear another person’s opinion.
Love your design ideas for the room and the blog! ^_^
The changing pad just barely fits. I’ve secured it to the back of the dresser so that it doesn’t slip. The good part is there is plenty of room at the end of the changing pad for diapers or wipes (although I keep ours in the drawer right below). Baby Teapot is set to arrive in 4 days so I haven’t officially used it yet, but my sister changed her 15 month old on it all weekend and didn’t have any challenges. The other thing I didn’t foresee was that it’s fairly tall once it’s all set up, but I’m short – only 5′, so it could just be me. I should have some updates on how the room is turning out soon! Glad you found me!
Sounds great! I may just take a changing pad to IKEA with me to try it out. My little one is arriving in early February. Good luck for your new adventure! : )