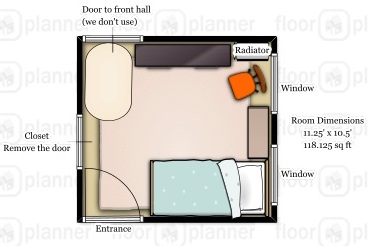We still have months before Peep and Teapot will be sharing a room. It has been so long since I’ve had the ability to dream about re-doing a room that I found I’ve been thinking about designing this shared kids bedroom a lot. I’ve been mostly dreaming about kids room decor, but what I really need to be thinking about is how everything will fit, how I will organize it, and what will stay and what will go.
The last time I posted about this shared bedroom, I shared the basic floor plan of the room in question. I’ve made a couple of decisions about the room and made a first stab at putting some furniture in. I’m still using Floorplanner as the online tool which is somewhat limited when it comes to furniture layout – can you believe they don’t have an oval crib to choose from!??! So I had to do my best with the shapes they have.
My first design decision is to remove the closet door. This allows for easy access to organization, it also cuts down on one of the doors that will simply take too much space. It is a single closet, with a low bar (perfect for kids) with 3 shelves above the bar. I’d like to paint the inside of the closet a bright color which is totally TBD.
The second decision is that I’m going to cover the door to the front hall with fabric from ceiling to floor. This will cover the door as well as create a simple space for Teapot.
Peep and Teapot’s beds are really in the only places they could be. That leaves room for a low bench we use as a bookshelf/bedside table for Peep, a shared long dresser which will double as a changing table, and a small rocking chair.
Are there any other options for layout that you think could work better?












Pingback: Shared Kids Room Design Update | CityBaby Living